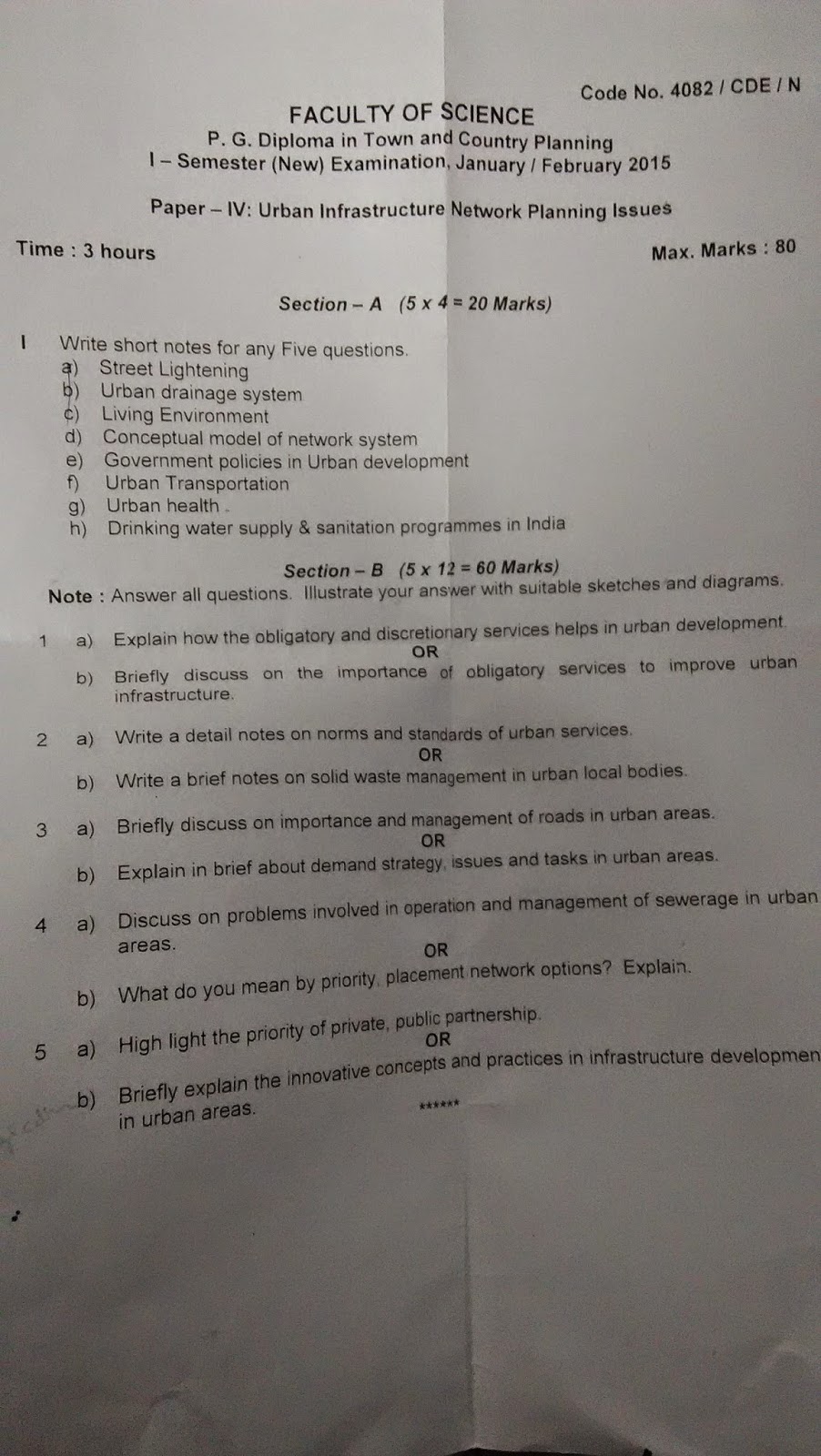civilians hub
A blog about civil engineering and it's fields like construction,surveying,geotechnology,hydrology,structures,transportation,CAD and etc
Friday, February 6, 2015
Saturday, March 8, 2014
Design Loads for Box Culverts
Design Loads for Box Culverts for the SM1600 Design Loading
ABSTRACT
The new SM1600 design loading of the draft Australian Bridge Design Code AS 5100 iscomplex. The interpretation of some aspects of the loading and its application in the practical
design of large precast reinforced concrete box culverts is not clear. In an attempt to clarify these
aspects, published material relating to the development of the SM1600 design loading is
reviewed, and the SM1600 loading is briefly compared with previous Australian codes, with
overseas codes, and with current knowledge.
It appears that the SM1600 loading was not developed with box culverts and other short span or
buried structures in mind. Modifications are suggested to the AS 5100 loading provisions for the
design of box culverts, particularly in regard to live load surcharge and compaction pressure. The
fatigue design provisions of AS 5100 are such that check for fatigue from moment and shear
effects will usually be required for precast box culverts under shallow fill. In the past, this was
only required for railway traffic loadings.
The use of the accompanying lane factors, together with the different uniform lane loads
associated with the M1600 and S1600 design vehicles, appears to add complexity to the design of
large precast box culverts and other short span or buried structures that is not required for these
structures.
Accordingly, it is suggested that the SM1600 loading be modified with a view to simplifying it
for the purpose of designing culverts and other short span buried structures, to a tandem or a
tri axle loading applied without uniform lane load or accompanying lane factors. The limit for the
length of short spans and associated axle loads as well as the fatigue loading should be decided as
part of this modification.
The adequacy of the current M1600 triaxle load is reviewed using available data from Culway
sites, and the use of this data for verification and adjustments of design vehicle loads is briefly
discussed.
Monday, January 27, 2014
Thursday, January 23, 2014
Thursday, January 9, 2014
Applications of Pre Engineered steel buildings
Applications of Pre Engineered steel buildings include
· Factories
· Warehouses
· Sport Halls ( Indoor and Outdoor)
· Warehouses
· Supermarkets
· Workshops
· Office Buildings
· Labor Camps
· Petrol Pumps/Service Buildings
· Schools
· Community centers
· Railway Stations
· Equipment housing/shelters.
There is a great possibility of improving the aesthetic quality with a
choice of roofing elements, exterior finishes, weather-sheds, color system and
variations in planning as well as massing.
Friday, January 3, 2014
Advantages of Pre Engineering buildings (PEB)
Advantages of Pre Engineering buildings
Reduction in Construction Time: Buildings are typically delivered
in just a few weeks after approval of drawings. Foundation and anchor bolts are
cast parallel with finished, ready for the site bolting. In India the use of
PEB will reduce total construction time of the project by at least 50%. This
also allows faster occupancy and earlier realization of revenue.
Lower Cost: Due to the systems approach, there
is a significant saving in design, manufacturing and on site erection cost. The
secondary members and cladding nest together reducing transportation cost.
Flexibility of Expansion: Buildings can be easily expanded in
length by adding additional bays. Also expansion in width and height is
possible by pre designing for future expansion.
Larger Spans: Buildings can be supplied to around
80M clear spans.
Quality Control: As buildings are manufactured
completely in the factory under controlled conditions the quality is assured.
Low Maintenance: Buildings are supplied with high
quality paint systems for cladding and steel to suit ambient conditions at the
site, which results in long durability and low maintenance costs.
Energy Efficient Roofing and Wall
Systems: Buildings
can be supplied with polyurethane insulated panels or fiberglass blankets
insulation to achieve required “U” values.
Architectural Versatility: Building can be supplied with
various types of fascias, canopies, and curved eaves and are designed to
receive pre cast concrete wall panels, curtain walls, block walls and other
wall systems.
Single Source Availability: As the complete building package is
supplied by a single vendor, compatibility of all the building components and
accessories is assured. This is one of the major benefits of the pre engineered
building systems.
Subscribe to:
Comments (Atom)






